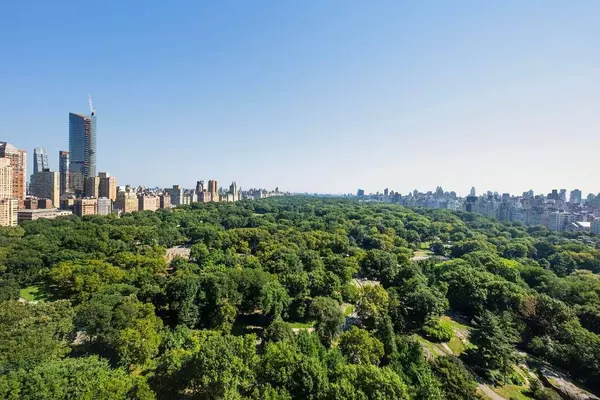UPDATED:
10/31/2024 11:31 PM
Key Details
Property Type Condo
Sub Type coops
Listing Status Active
Purchase Type For Sale
Square Footage 3,363 sqft
Price per Sqft $3,122
Subdivision Central Park South
MLS Listing ID PRCH-36942148
Style Prewar
Bedrooms 2
HOA Fees $13,268/mo
HOA Y/N Yes
Year Built 1937
Property Description
Featuring a classic renovation and a spacious and elegant floor plan, the apartment is perfection, ideal for entertaining and a sophisticated lifestyle.
From a private elevator landing, the central marble Gallery opens to the north-facing Living Room with gorgeous views of Central Park. Sharing those stunning vistas is a nearby Library with access to a wet bar. The Gallery also accesses the formal Dining Room, as well as a well-equipped chef’s eat-in Kitchen with open eastern views and marvelous sunlight. A nearby Powder Room, a large Pantry/Laundry Room, and ample closets throughout. The bedroom wing is comprised of two very gracious Bedroom Suites, each with very ample closets and an ensuite marble bathroom. Each of these opens to a delightfully spacious Sitting Room. The grand scale and very inviting nature of this suite of rooms defines privacy and tranquility. Throughout the residence, lovely hardwood floors, lighting and music systems further distinguish this stunning home.
Hampshire House was designed in 1931 by prominent architects A. Rollin Caughey and William F. Evans, Jr. An architectural icon, the building is notable for its spectacular, steeply-pitched copper roof with two tall chimneys. 150 Central Park south offers an ideal blend of old-world charm and modern convenience. Conceived at the height of the Art Deco movement, its lobby features a revolving door and a pristinely restored interior originally designed by Dorothy Draper. Privacy and a very top echelon of service is ensured by a staff plan that includes a resident manager, full-time doormen and concierge services. Hampshire House residents enjoy access to its private health club as well as an extensive list of amenities. Monthly maintenance fees include basic cable, window washing, and utilities (gas and electric).
Location
Interior
Interior Features Elevator
Flooring Hardwood
Furnishings Unfurnished
Fireplace No
Appliance Dryer, Washer/Dryer Stacked, Dishwasher, Washer
Laundry Common On Floor, Common Area, Laundry Room, In Unit
Exterior
View Y/N Yes
View City, Park/Greenbelt
Private Pool No
Building
Dwelling Type Multi Family
Faces South
Story 37
New Construction No
Others
Pets Allowed Pets Allowed
Ownership Stock Cooperative
Monthly Total Fees $13, 268
Special Listing Condition Standard
Pets Allowed Building Yes, Yes

GET MORE INFORMATION
Sophia (Zhengping Qi) Lin
Licensed Real Estate Salesperson | License ID: 10401253607
Licensed Real Estate Salesperson License ID: 10401253607




